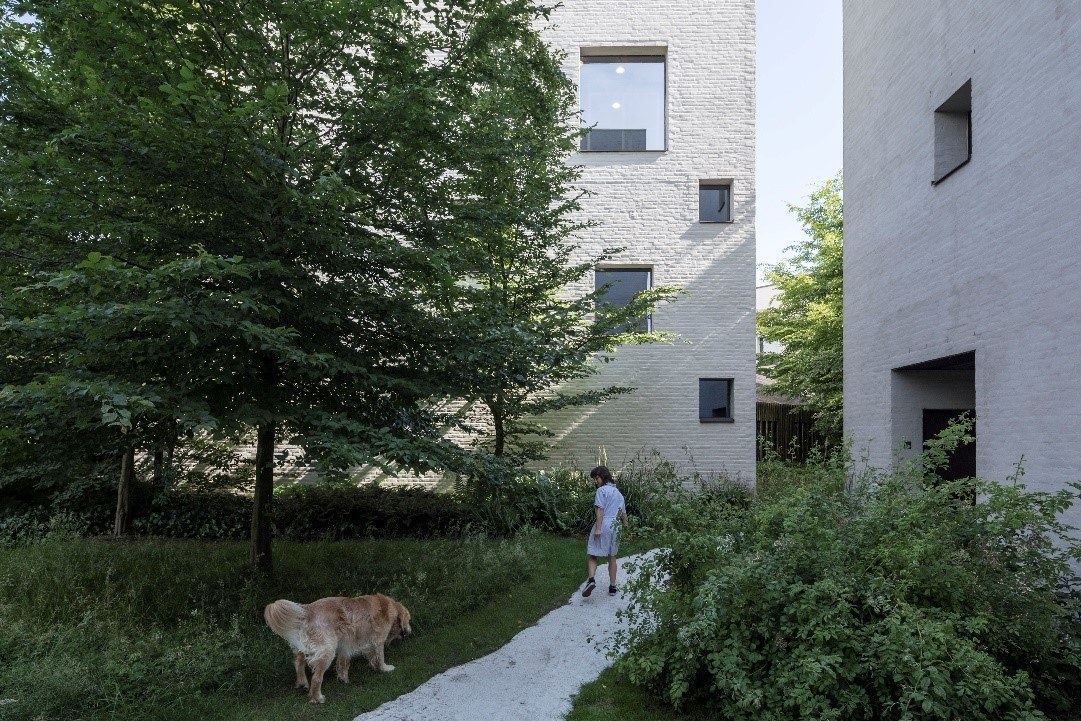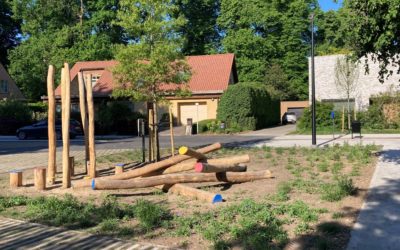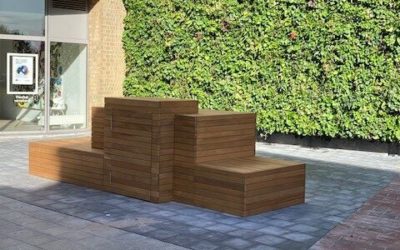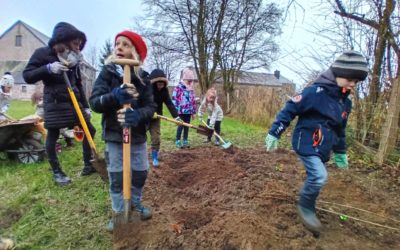Replacing grey areas and integrate as much naturalness as possible.
Kanaal
The project
Kanaal is a transformation of a former industrial site in Wijnegem (a spirits distillery) into a mixed-use residential project in which different residential types are complemented by offices, museum spaces, workshops and underground parking. Nature is integrated throughout the site, on the roofs of the buildings and the underground car park, between the buildings …

Project location
Contribution(s)
Project costs
Participant(s)

Axel Vervoordt’s real estate department, in collaboration with three architectural teams – Bogdan & Van Broeck, Coussée & Goris, Stéphane Beel – and landscape architect Michel Desvigne.
How are the criteria of the objective met?
Buildings and infrastructures
The extensive green roofs and the green-blue developments use different species and thus diversity is reproduced in order to promote biodiversity and integrate environmental and ecological qualities in the best possible way. Indeed, the green roofs create an urban ecosystem. A water feature with reeds completes the green-blue network. It is an urban rewilding that transformed a grey infrastructure (the distillery) into a green-blue living space. This rewilding is largely maintenance-free (no mowing, little to no pruning…) and that AL drains the rainwater that falls on it via an aquifer to the deep phreatic groundwater table. The management is thus mainly natural and therefore beneficial for the biodiversity of the area.
Possible initiatives in which the project is involved :
Long-term maintenance
Management is very limited: supplementary irrigation in times of drought and low-intensity planting maintenance. The area between the cubes is heavily wooded with trees, shrubs and ground covers. The greenery is so dens that only the paths are accessible.
Benefits
The commitment to green-blue systems and networks is an urban ecosystem in itself. The landscaping, i.e. vegetation, is biodiversity and accommodates additional fauna. At the same time, the project contributes to a number of important social changes. It shows that you can live qualitatively in a former industrial brownfield. It also shows that a very high building density can perfectly coexist with lock-down compatible living near biodiversity, inclusive peace, quiet and privacy. Moreover, this development helps combat the phenomenon of heat islands and soil sealing in urban areas. It also helps purify the air, thanks to its proximity to vegetation.
Other projects linked to the objective: "Buildings and infrastructures"
Facade garden Blankenberge
The existing side wall of the school was considered an ideal place to shape a vertical garden.
Biodiversity at school
Transforming grey school grounds into vibrant learning environments.


