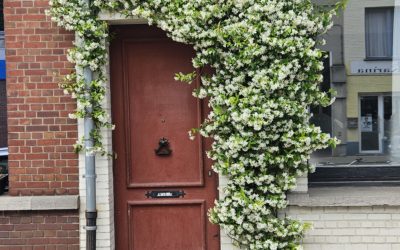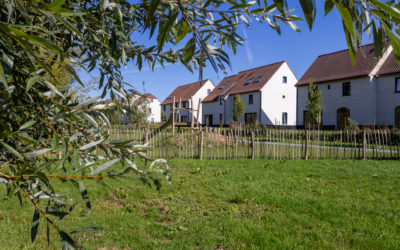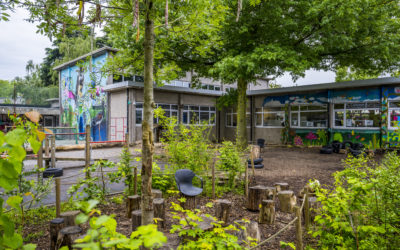Mit der Fassadengartenbrigade leistet GMF durch die Anlage von Fassadengärten einen wichtigen Beitrag zu einer biodiversen und klimafreundlichen Stadt.
Bijgaardehof and Bijgaardepark
Das Projekt
Near the centre of Ghent, an abandoned factory site was transformed into an extension of Bijgaardepark and Bijgaardehof. Bijgaardehof is a residential project comprising three cohousing groups (Wijgaard, De Spore and Biotope) with a total of 58 homes and a community health centre. The park extension and Bijgaardehof form a unified whole in terms of design and construction. The same design team was appointed for both projects.
Bijgaardehof focuses on sustainability, both at the urban planning level and at the project level – an ambitious, mixed programme centred on meeting and interaction in one of the largest cohousing projects in Flanders.
The former Malmar site was home to an old vacant factory building with cellars and a steel and brick structure overgrown with plants. The damp cellars proved to be an ideal home for several delicate bat species (Daubenton’s bat, whiskered bat, common long-eared bat and Geoffroy’s bat). When a number of cellars where bats hibernated were removed, other cellar spaces were made suitable for bats under the park extension. The dilapidated site also contained unique ferns (maidenhair, male, scaly male, bladder, tongue, hard needle and iron ferns) hidden among the vegetation, which were first transplanted elsewhere and then replanted on the site after the work was completed. These ferns are part of the planting of both the park extension and Bijgaardehof.
Nest boxes for swifts have been built into the top of the Bijgaardehof buildings. Half of the buildable area is unpaved garden. The garden is bird-friendly, with multi-layered native deciduous forest vegetation, central grassy areas and wild edges. The garden is low-maintenance and biodiverse, with a large wadi at the centre of the project. The buildings are equipped with steel cabling with controlled wild climbing zones: this is maintenance-friendly, provides a lot of biomass, is a nesting place for birds, is insect-friendly, provides better acoustics in a very stony site, and is a climate-adaptive measure. In addition, green roofs, a roof garden for urban agriculture (Biotope) and a winter garden (Wijgaard) have been created.
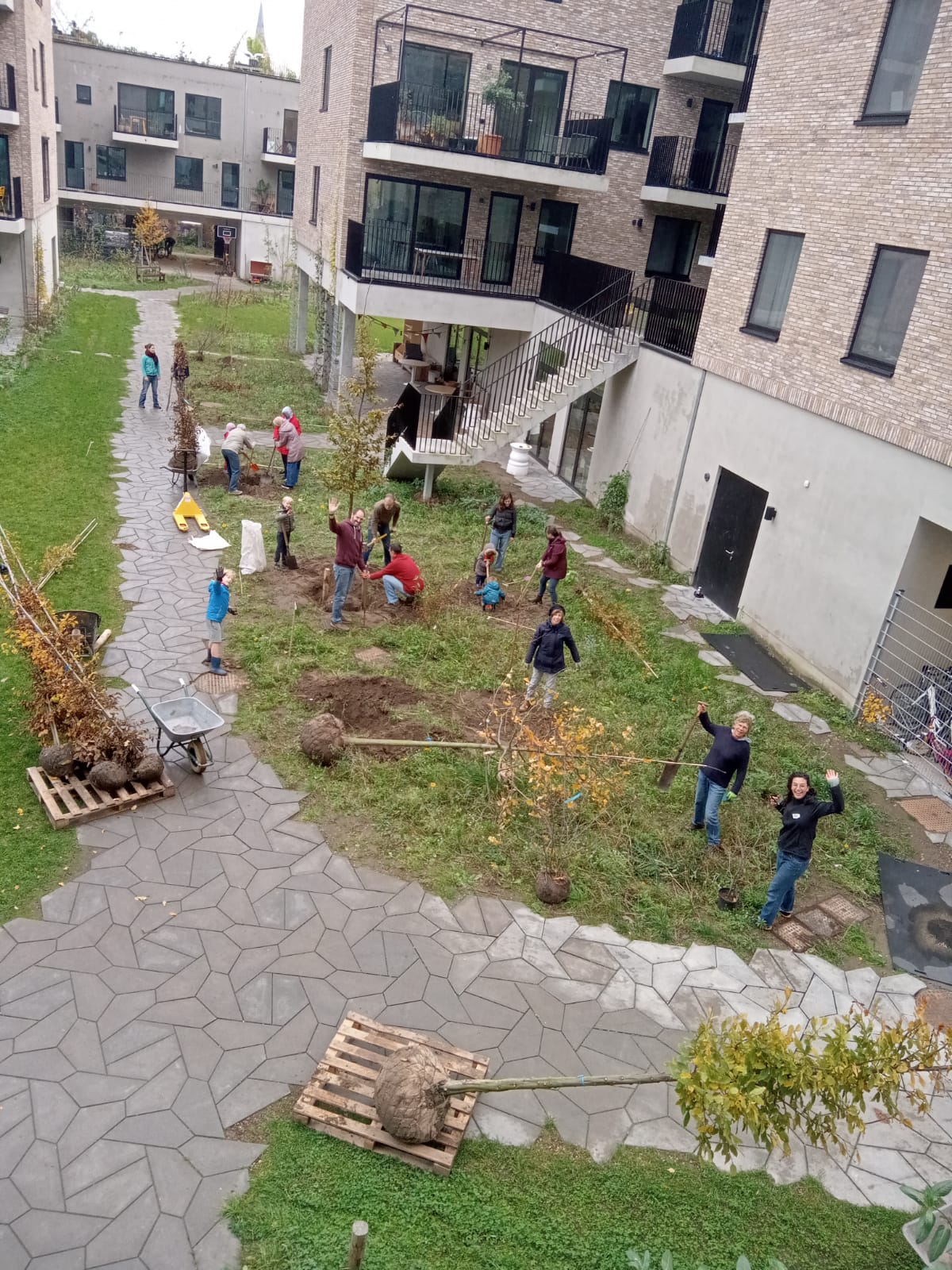
Projektstandort
Beitrag(e)
Projektkosten
Teilnehmer
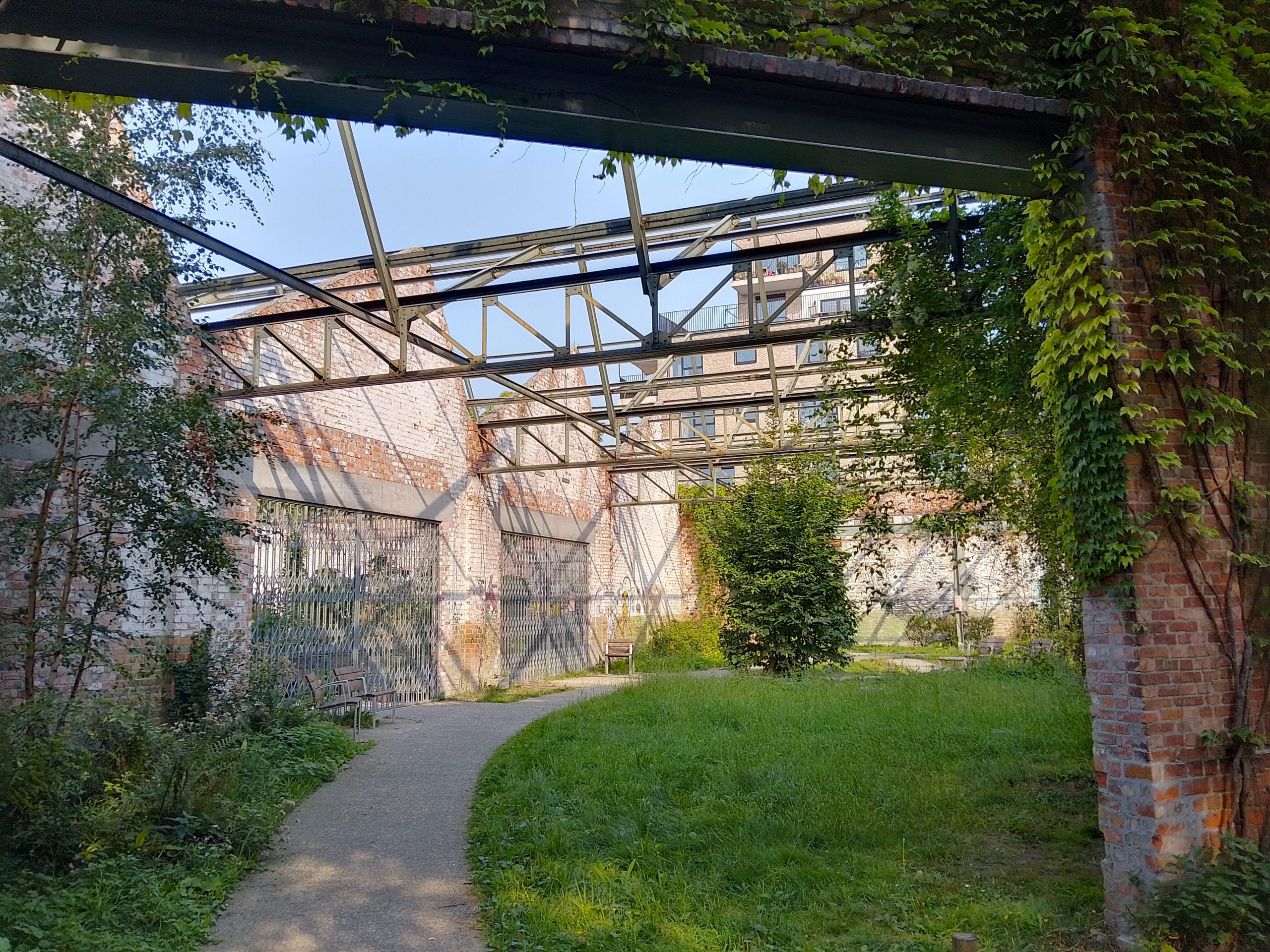
City of Ghent and sogent: financing research by the Parks Department for flora and Greenspot for fauna; financing bat cellar; financing removal, temporary planting and replanting of flora.
Funding for Bijgaardehof: the three cohousing groups and the Sint-Amandsberg community health centre
Funding for park expansion: with support from the City of Ghent, the Province of East Flanders and the European Regional Development Fund (ERDF)
Supporting initiatives: Gemeengoed, Wooncoop, heim, groene gevels vzw, MilieuAdviesWinkel.
Architect: BOGDAN & VAN BROECK (now &bogdan)
LAND Landscape Architects was commissioned to design the surroundings for both the park expansion and the landscaping of the collective housing project, integrating the plan for the protection and conservation of fauna and flora.
Wie werden die Kriterien des Ziels erfüllt?
Gebäude und Infrastrukturen
- Einbeziehung von Elementen, die für die lokale biologische Vielfalt geeignet sind (e.g. Vogelhäuser, die für die Vogelarten vor Ort geeignet sind, Insektenhäuser in angemessener Höhe, geeignete Vegetationsarten);
- Stellen Sie Einrichtungen mit ausreichender Fläche/Länge/Dicke bereit, um die Schaffung von Lebensräumen, grün-blauen Bereichen und Adern zu gewährleisten;
- Bau von Gebäuden unter Beibehaltung von Grün- und Freiflächen und unter Begrenzung der weiteren Verstädterung und Zersiedelung (e.g. ein höheres Gebäude oder ein mehrstöckiges Parkhaus benötigt weniger Fläche am Boden).
Mögliche Initiativen, an denen das Projekt beteiligt ist:
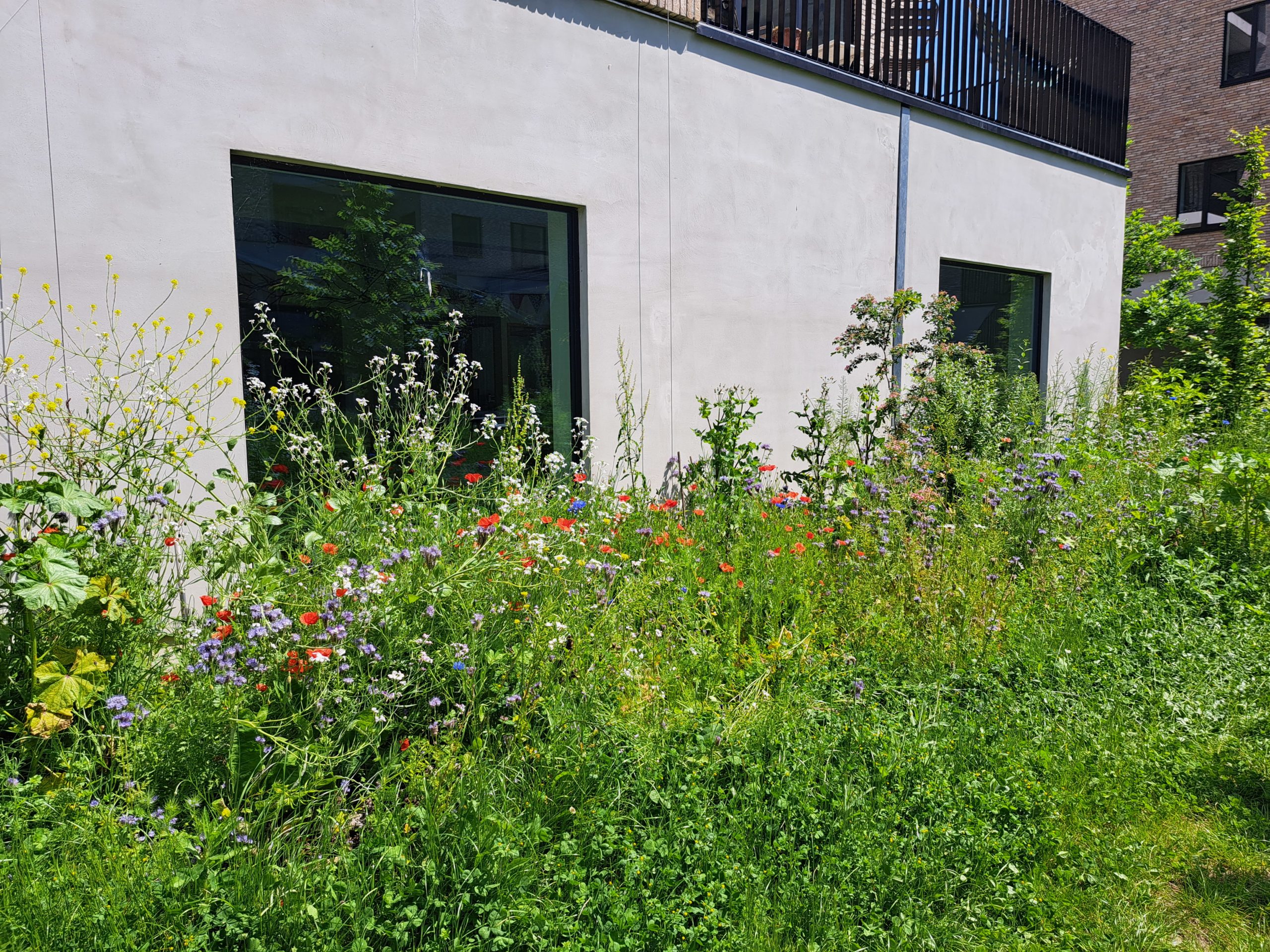
Langfristige Wartung
Bijgaardehof:
- Limited maintenance
- Garden maintenance
- Facade greenery maintenance
- Maintenance of swift nesting boxes
- Replacement of trees, climbing plants and border plants if necessary
Park expansion – City of Ghent:
- Maintenance of drainage holes in the floor slab of the vegetable garden (holes in the concrete slab depending on the humidity level in the basement)
- Annual bat count by Greenspot, appointed by the City of Ghent Parks Department
- The City of Ghent Parks Department developed a plan for the conservation of ferns and other flora.
Vorteile
Demonstrating that humans and nature can coexist in harmony, both during and after the works. Residents are assigned a caring role for this fauna and flora, which increases their involvement with the site.
Forest compensation via forest compensation fund: a group of shrubs and trees (a forest according to forest legislation) stood in the way of the entrance to the Bijgaardehof car park, so a choice had to be made between financial compensation or compensation through the planting of trees.
Nature-inclusive construction: limited to providing bird boxes in specific locations for swifts, as determined by the architects in accordance with nest box regulations, namely in holes in the north and east walls for swifts and on the upper floors.
Half of the buildable area is unpaved garden. The garden is designed to be bird-friendly with multi-layered native deciduous forest vegetation, with central grassy areas and wild edges. The garden is low-maintenance and biodiverse with a large wadi at the centre of the project.
Steel cabling with controlled wild climbing areas: easy to maintain, lots of biomass, nesting place for birds, insect-friendly, better acoustics in very rocky sites, climate adaptation measure.
During the works, certain measures were also taken to minimise disturbance to bats (such as limiting vibrations and avoiding strong-smelling materials). During the bats’ hibernation period, no basement works or other works that could cause noise, vibration or odour nuisance were carried out. The planning of the works was adjusted accordingly.
During the works, it was decided to cover a new steel structure with vegetation (which replaced the wall cladding). In order to minimise maintenance and pruning work, it was decided to attach specific structures to the walls (steel cables) and allow non-adhesive plants to climb on them. This allows the plants to grow freely in those areas and makes it difficult for them to grow where they are not wanted.
Other projects linked to the objective: "Buildings and infrastructures"
IPON’s construction projects
IPON develops construction projects in which greenery and biodiversity are structurally and legally embedded, so that every resident actively contributes to a sustainable living environment.
EcoSchools Antwerp
The city supports EcoSchools that focus on climate with coaching and a subsidy of up to 30,000 euros.
